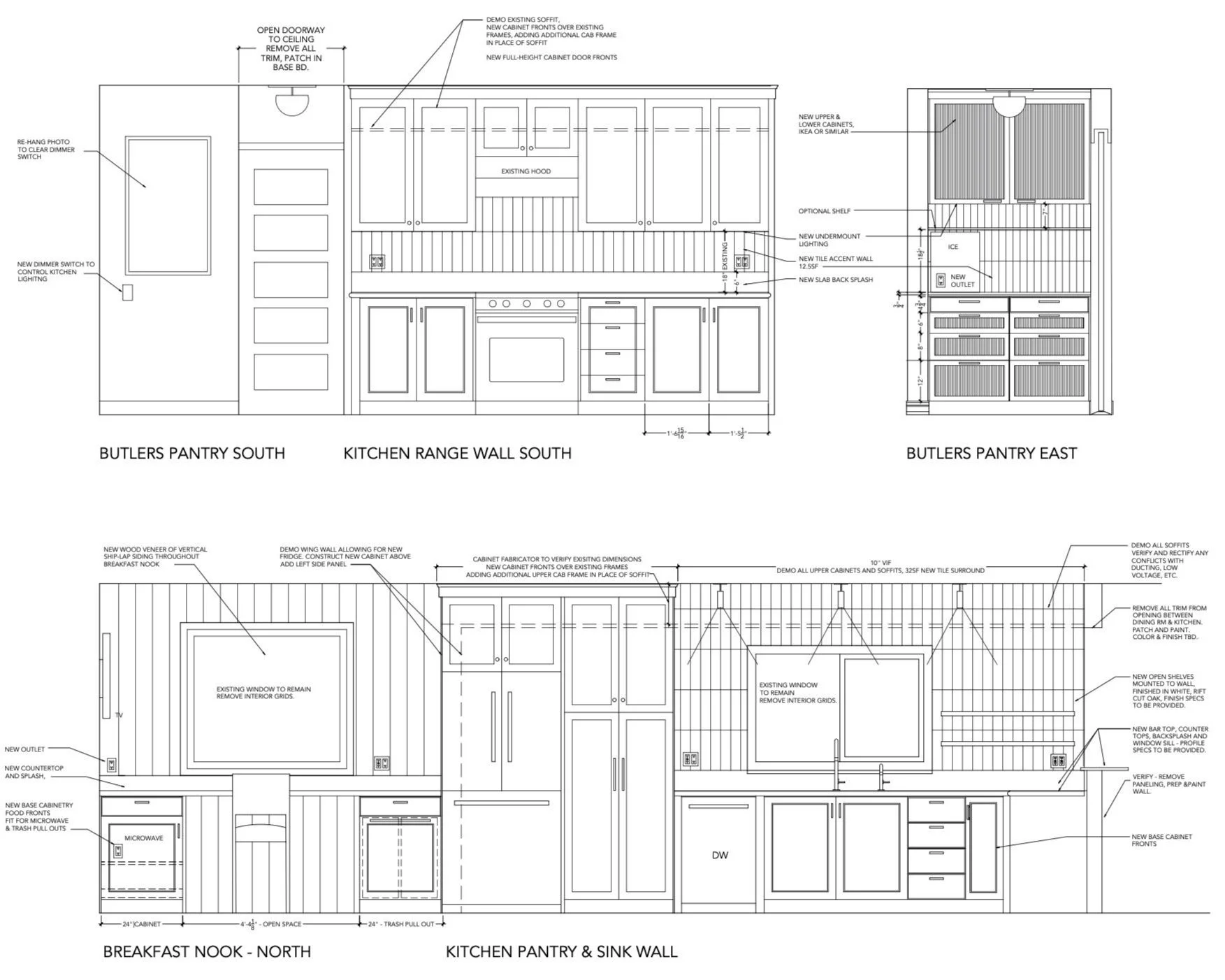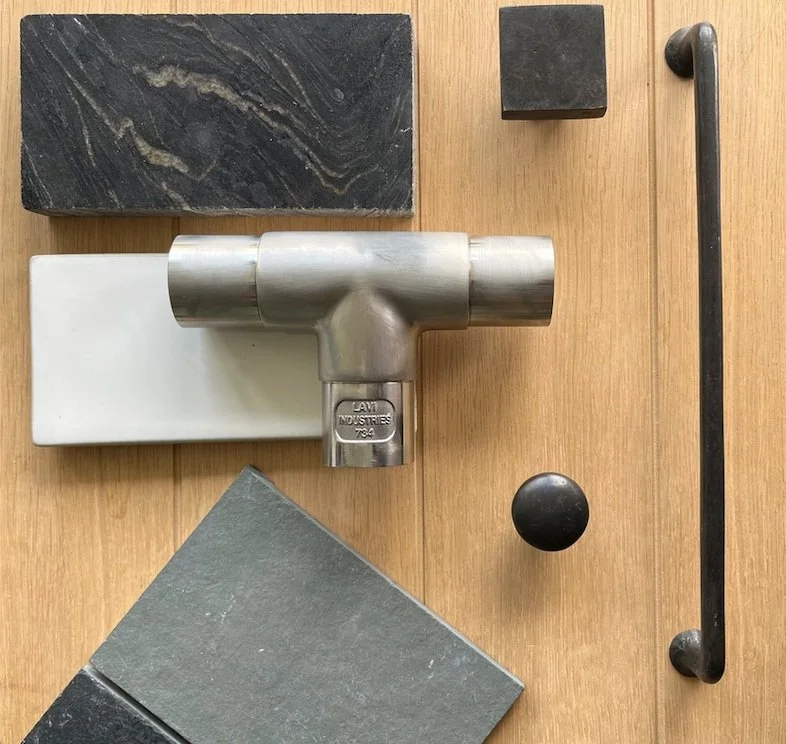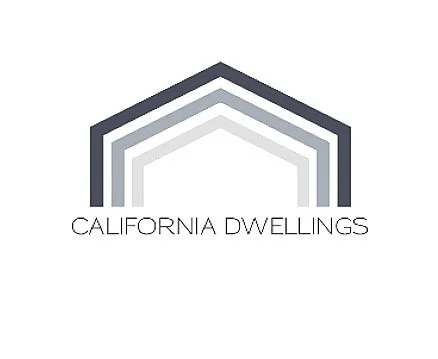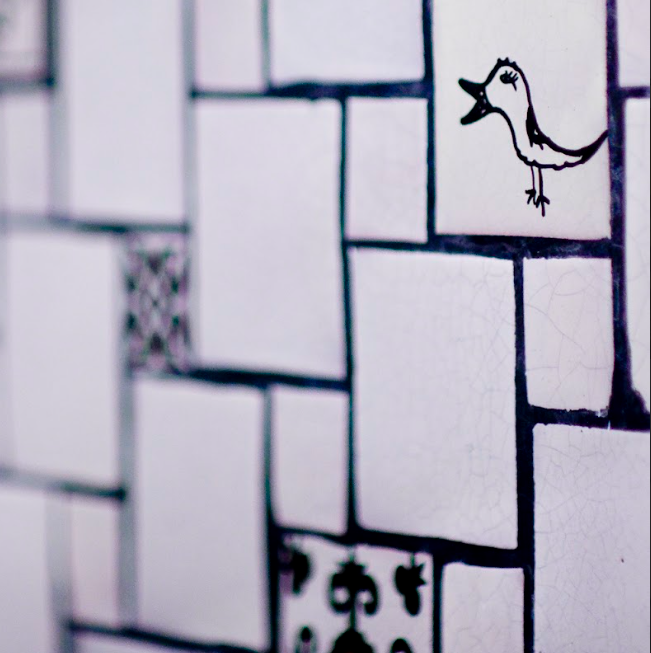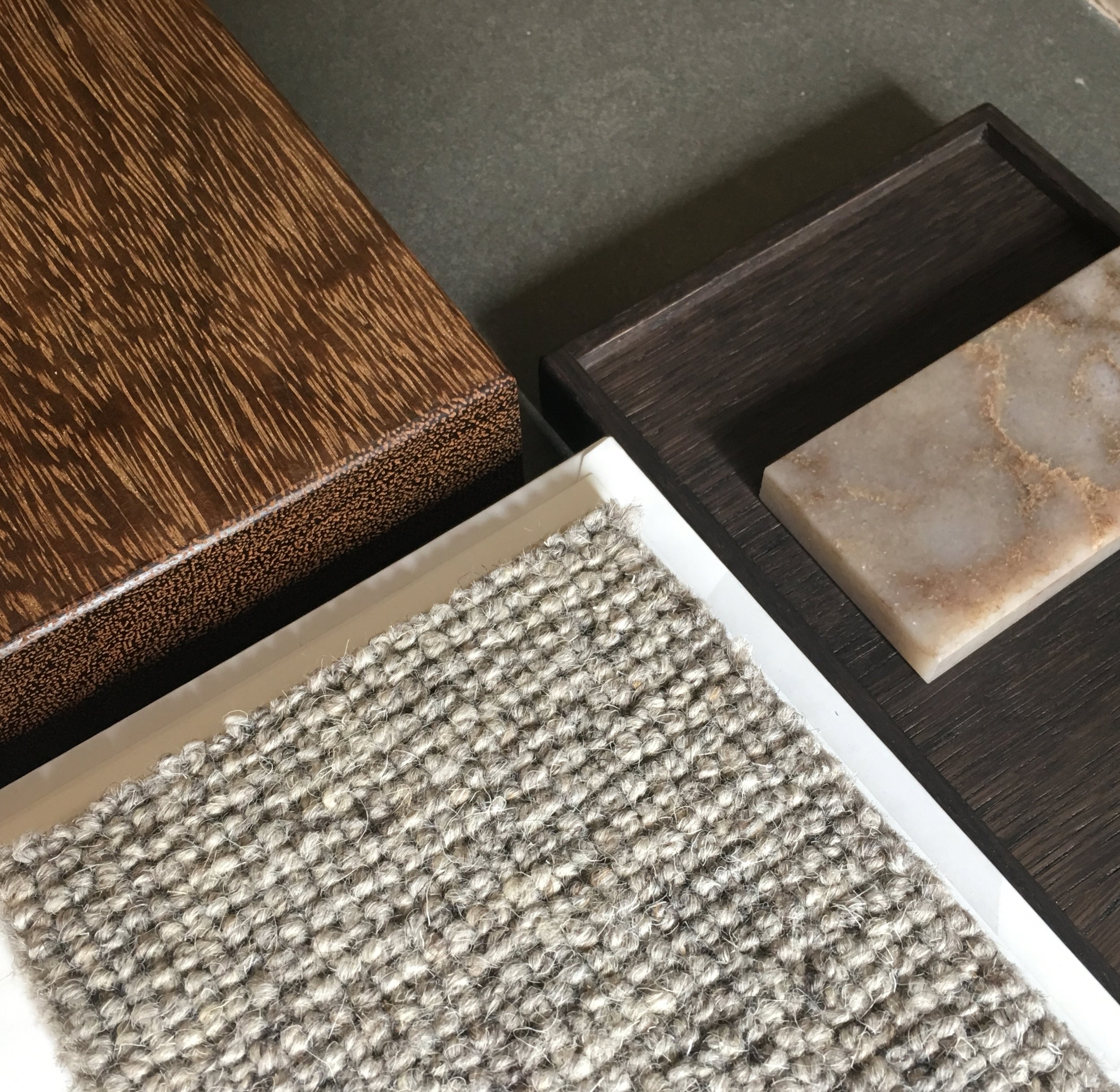residential
This charming Spanish bungalow, situated on a picturesque tree-lined street, had served as a rental property for many years before the owner decided reclaim it as their personal residence. A comprehensive renovation was undertaken to restore the home's authentic character while implementing modern upgrades for enhanced livability.
Interior surfaces were meticulously refinished to create a sense of solidity and visual warmth that softened the architectural lines. Locally-sourced vintage lighting fixtures were carefully curated to suffuse the spaces with a warm, inviting ambiance reminiscent of the home's era. The primary suite was reconfigured to incorporate a spacious walk-in closet, improved bathroom layout, and a reshaped fireplace evocative of the original Spanish aesthetic.
The kitchen underwent a complete transformation, removing walls to open it to the main living areas. This airy, free-flowing layout established the kitchen as the vibrant new heart of the home. Thoughtful design details throughout pay respect to the bungalow's roots while providing modern comfort and functionality.
Still an ongoing endeavor, the scope includes repurposing the existing covered porch area to create three distinct new spaces - a covered entry patio, dedicated foyer, and private home office. Comprehensive landscaping and hardscaping plans will unify the exterior environment with lush, contextual plantings enriching the property's appeal.
Perhaps most substantially, permits have been obtained to construct a new 700 square foot accessory dwelling unit (ADU) designed to integrate seamlessly with the main home while providing a delightful private living space surrounded by accessible outdoor areas.
This legacy renovation deftly balances preserving the soulful essence of a vintage Spanish bungalow with introducing intelligent expansions and modernizations to realize the home's full potential as a revitalized respite.
PASS
PASS
PASS
WRIGHTWOOD DRIVE
CURRENT PROJECT in Studio City, California. The primary objective was to create more open and updated kitchen, petite bar, breakfast nook and home office spaces while creating a renewed landscape as a backdrop to these spaces.
Currently in the installation phase; updates will be posted to my instagram as installations are completed and updated here once photographed.
This was a stylish yet pragmatic renovation for a townhouse in Studio City, California. The primary objective was to create more open and updated kitchen and bathroom spaces while working within the existing architectural constraints.
For the compact 94 square foot kitchen, the design focused on maximizing efficiency and elevating the sense of spaciousness. Unnecessary soffits and bulkheads were removed to increase the perceived ceiling height. The appliances were reconfigured into an improved layout to optimize flow and functionality in the tight footprint.
The finishes impart a sophisticated, refined aesthetic. Durable slate tile floors ground the space, while natural oak cabinetry with streamlined door styles provides warmth. Handsome slabs of dark stone for the countertops and backsplash introduce depth and texture. Solid brass cabinet hardware and contemporary plumbing fixtures in sleek profiles elevate the overall polish.
For the bathroom, the renewal focused on updating and refining within the modest square footage. Timeless materials like stone and oak create a luxe, spa-inspired ambiance.
Overall, this renovation strikes a balance between implementing significant functional improvements and introducing upscale, timeless design updates - all while deftly navigating the spatial limitations. The end result is an elevated living experience tailored precisely to the client's urban lifestyle.
WOODBRIDGE
An exciting, high-profile project involving extensive re-imagining and transforming a large estate property. Developing a comprehensive master plan and cohesive design vision across all aspects - architecture, interiors, landscapes and amenities - is crucial for a renovation of this scale. Contracted by my commercial client to help her renovate her newly acquired home in the Covenant in Rancho Santa Fe, CA, the scope involved the main house, outdoor living areas, landscaping and equestrian facilities on a large estate property. The project entailed a complete overhaul and modernization of a 7,500 sq ft existing home in Rancho Santa Fe. CGD created a new master site plan and consulted on landscape design for the large property, which is zoned for boarding 14 horses. The scope included designing a new barn and equestrian facilities as well.
For the main residence, CGD reconfigured interior spaces, adding architectural detail and stone elements inside and out, custom-designed fireplaces, built-ins, hardware, lighting, artwork sourcing + acquiring vintage and designing custom furnishings throughout. Additionally, we reconfigured the space to add a separate casita/guest quarters. CGD specified and provided documentation for a complete design concept and cohesive new design vision. Design and planning for an outdoor kitchen/BBQ area with dining and lounge areas is also part of the project.
The overall goal was to transform the dated architecture into a fresh, timeless style while accommodating the needs of my client's large family and entertaining essentials. The home is featured beautifully in Ruggable’s latest Founders Collection with styling by the talented Kate Leonard and photography by Tom Bassett
DEL MAR
ADU
CURRENT PROJECT!Now in finishing and furnishing stages with landscaping close behind. See progress pics in the slideshow. As part of the comprehensive renovation for this property, CGD provided detailed planning and permit oversight for the construction of a new 700 square foot Accessory Dwelling Unit (ADU). The intention was to create a harmonious flow between the main home and the ADU, while still establishing a sense of privacy and separation for the additional living quarters.
With a concerted focus on maximizing the compact footprint, the ADU's floor plan was meticulously designed for an efficient, bright layout that feels expansive. The strategic placement allows for accessible green space surrounding the ADU on all sides. Both the living area and bedroom open directly to private outdoor spaces, cultivating an appealing indoor-outdoor lifestyle.
CGD's comprehensive services included on-site consruction management throughout, specifying all equipment, fixtures, furnishings and artwork, construction finishes and materials, hardscape and plantings for this new construction project. The project is 6-month in is looking and feeling as planned. Rich interior detailing in a concise efficient layout.
This thoughtfully-planned ADU will provide supplemental accommodation, passive income and increased property value while enriching the overall property with seamless style cohesion and smart space utilization. As the project progresses, CGD will provide updates showcasing the realization of this exciting addition.
PASS
CGD has dedicated considerable time to researching the evolving laws and regulations surrounding accessory dwelling units (ADUs) in California, with a specific focus on the Los Angeles area. This in-depth exploration encompassed the intricacies of ADU permitting, site work requirements, and the project management scope necessary for successful ADU facilitation.
Leveraging this comprehensive understanding, CGD worked on the conceptualizing and branding of California Dwellings - a new venture that would specialize in streamlining the ADU construction process from start to finish. CGD's creative contributions spanned well beyond the critical research and space planning components to include the entire brand identity, including developing a striking logo and user-friendly website design. CGD's passion for design excellence extends to every facet of bringing functional, beautiful ADUs to life for clients.
CALIFORNIA DWELLINGS
COMMERCIAL
As both an owner and operator, CGD was integrally involved in every stage of this endeavor - from the initial concept development and strategic location scouting through overseeing daily operations and curating memorable guest experiences through special events programming.
CGD's comprehensive design direction spanned all aspects of creating a cohesive, captivating ambiance. This included commissioning custom furniture pieces to anchor each of the distinct dining environments. Bespoke built-in millwork, tables and seating in both wood and concrete in the main patio established an inviting, structured flow. The bar and lounge areas benefited from CGD's seamless integration of custom lighting, tabletop selections, and accessory detailing.
Under CGD's stewardship, the restaurant quickly garnered widespread acclaim, becoming regarded as the premier dining destination in San Miguel de Allende. This world-class hospitality experience resonated globally, earning the restaurant recognition among Condé Nast's prestigious Top 100 restaurants worldwide.
CGD's tireless passion for elevating every guest touchpoint - from the inspired design backdrop to flawlessly executed service and ambiance - catalyzed this restaurant's meteoric rise. Her commitment to curating an exceptional, holistic experience helped to propel it to the pinnacle of its regional and international reputation.
THE RESTAURANT
For this project, CGD was tasked with overseeing concept development, construction management, contractor coordination, finish detailing, and landscaping for a new wine tasting room on a working vineyard and ranch. A guiding interest in rammed earth construction techniques informed the decision to create the tasting room's structure utilizing this traditional poured-in-place earth and concrete method.
The resulting foot-thick rammed earth walls provide excellent insulation, maintaining a naturally cool interior temperature ideal for wine tasting. The rustic, monolithic walls establish an austere yet warmly textured backdrop that puts the focus squarely on the wine itself and the surrounding vineyards.
The tasting room's minimalist interior is punctuated by a single flourish - a custom chandelier designed by CGD that imparts an ethereal sparkle overhead. Otherwise, the space remains as an earthy, grounded canvas for highlighting the vineyard's stellar vintages.
Outdoor spaces were thoughtfully integrated, as was a rooftop deck that invites guests to linger and take in the vivid colors of the sunset washing over the expansive property and adjacent ranches.
Deeply rooted in its sense of place, this tasting room immerses visitors in the terroir of the land and vines. CGD's management of the project from concepts through landscaping ensured a cohesive vision celebrating the vineyard's bounty through simple, elemental grandeur.
VINA VEGA
CGD was brought on in the formative stages of the rapidly growing Ruggable company to design and build out their first commercial office space in Gardena, CA. This initial project quickly expanded into a succession of three larger office buildouts to accommodate Ruggable's accelerating growth and evolving operational needs.
In each evolution, the primary objectives were to significantly boost manufacturing and shipping capabilities while creating an environment that attracts top talent. CGD provided comprehensive design concepts, space planning, and full construction management services - acting as the lead build contractor for this renovation project.
Design elements focused on exposing ceiling details to create a more expansive, dynamic feel for the open office areas. Indirect overhead lighting, sound-softening cork flooring, and the introduction of strategically placed skylights cultivated a bright, healthy interior environment. Abundant living greenery throughout the space further elevated the biophilic design.
CGD coordinated all aspects from demolition through to final detailing - overseeing all subcontractors for infrastructure upgrades, construction, electrical/lighting, and finish installations. Their turnkey services ensured a seamless execution tailored to the specialized needs of Ruggable's on-site manufacturing operations.
In addition to managing the construction process, CGD's responsibilities encompassed full furniture planning and specifications, procurement, and final installation of all workplace furnishings and fixtures. Our comprehensive approach provided Ruggable with a highly functional yet inspired workspace primed to empower the company's future growth.
RUGGABLE
This endeavor involved transforming a beautiful, historic brick structure in downtown Pasadena into the new home for the law offices of KMBL, a firm specializing in impactful civil rights litigation. The design direction aimed to simplify and modernize the interior elements while maintaining a cohesive dialogue with the building's architectural pedigree.
For the main partners' offices and those of junior associates, CGD's approach focused on cultivating personalized environments unique to each individual. CGD collaborated directly with the attorneys to develop customized design visions that spoke to their personalities and professional sensibilities. The finished spaces merged new and vintage furnishings sourced specifically for each occupant, with their personal artwork arrangements hung in distinctive salon-style displays.
Extending beyond conceptual design, CGD also acted as the lead build contractor, comprehensively overseeing all tenant improvements. Their responsibilities encompassed construction management, acoustical treatments, infrastructure upgrades, and the installation of all interior finishes. CGD's turnkey services also included specifying, procuring, and overseeing the final implementation of furniture, fixtures, and equipment throughout the offices.
The resulting environment pays respect to the historic roots of the building while providing KMBL's legal team with vibrantly modern workspaces tailored to support their important work. Each individualized office promotes a sense of inspired focus and reprieve.
KMBL
click here to schedule a virtual design session
The CGD Virtual Design Session is a $200 package that includes a 40 minute design meeting via Zoom + a follow-up Design Roadmap and suggested next steps for your project sent directly to your inbox. If you decide to take your project further with CGD, the $200 rate will act as a credit toward our design time.



